Greek and Italian Neo-Classic Villa Located Near the Woods
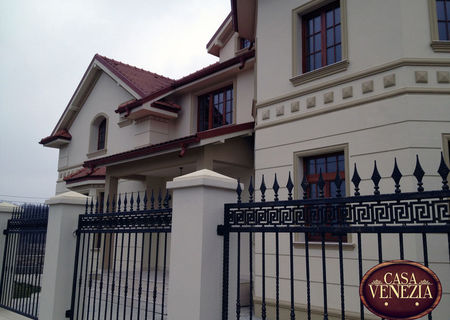

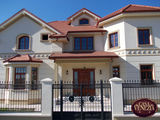
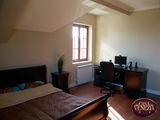
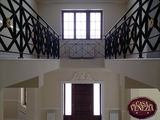
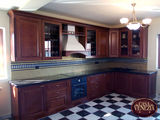
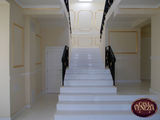
Finishing its construction in 2013 to achieve the greatest of the Greek and Italian neo-classic exquisite architecture, the house is built with the highest quality materials. Located next to an immense green forest, the naturally freshening air is by your morning breakfast. There is minimal disturbance which makes it ideal for concentration and critical thinking.
It is filled with generous comfortable rooms which include a monumentally luxurious living room, dining room and kitchen. There are four bedrooms; the master bedroom, two on the first floor and a pleasing guest bedroom in the attic. Each one includes its own personal bathroom, all modernized apart from the master bathroom as it has a more classic appeal to it. There are two entrances to the house itself, the prime frontal one and one in the back. Additionally there are broad living room doors which open up to the garden for a refreshing view.
Everything is custom made, such as the furniture, doors and windows which are non-penetrable and anti-theft protected and are also made of oak wood with golden handles. The fully ceramic roof is built to hold both snow and ice and has two windows that open up for air recycling. The core of the house is ideally stable, constructed thoroughly with concrete and with bricked vast walls, forming a bond of indestructible material able to withstand the most severe disasters. The whole house is filled with a blend of Beige gradient (Benjamin Moore) colors and is partially designed with gold leaf features and highlights.
The basement contains a shoe wardrobe, a small workout/storage room and the room of appliances such as the heating system, the boiler and an advanced salt filtering system for drinkable water.
Upon entering from the front door of the house you are welcomed by its gorgeous hallway tiled fully with Thasos marble (One of the most expensive marble available), leading up to the staircase with black and golden iron balusters. Next to the remarkable entrance you have the deluxe living room, the grand dining room with wooden flooring and the stunning kitchen tiled with a chess pattern of Kavalla and Nero Marquina marble.
The kitchen consists of an enclosed modern fridge, a dishwasher and a glass stove. Amongst the kitchen and the dining room there is a general restroom tiled with Forest Brown marble.
The first floor consists of all three prime rooms such as the master bedroom opposing the other two where one has its own balcony facing the back of the Villa. You will also notice a dressing room with a washer and a dryer in it.
The attic contains one guest bedroom, a bathroom and an extra sizeable storage room.
The house is entirely cabled with internet and an alarming system. The front concrete gate is protected with tall black iron bars and provides access to the villa from two different entrances. The 49m2 garage is placed next to the gate and allows for the parking of two large cars. The Villa is a great opportunity for a family or anyone that wishes to live in a naturally clean, fresh and green environment. We also provide an extra option of paying the 50 percentile of the cost of the house in advance and then a monthly rate up to 5 years.
For further information in English please call 0734 070 675.
For further information in Romanian please call 0765 721 165.








